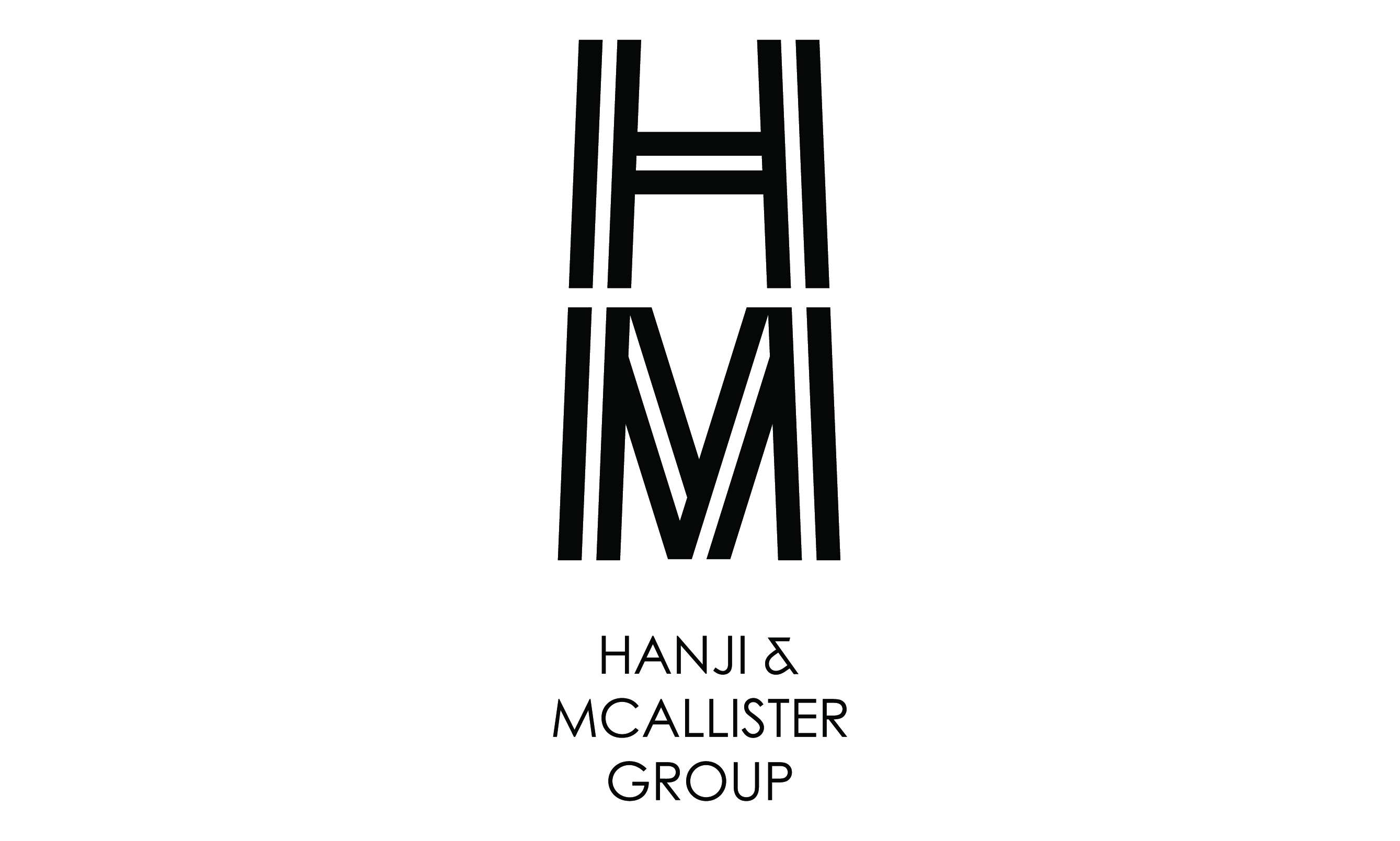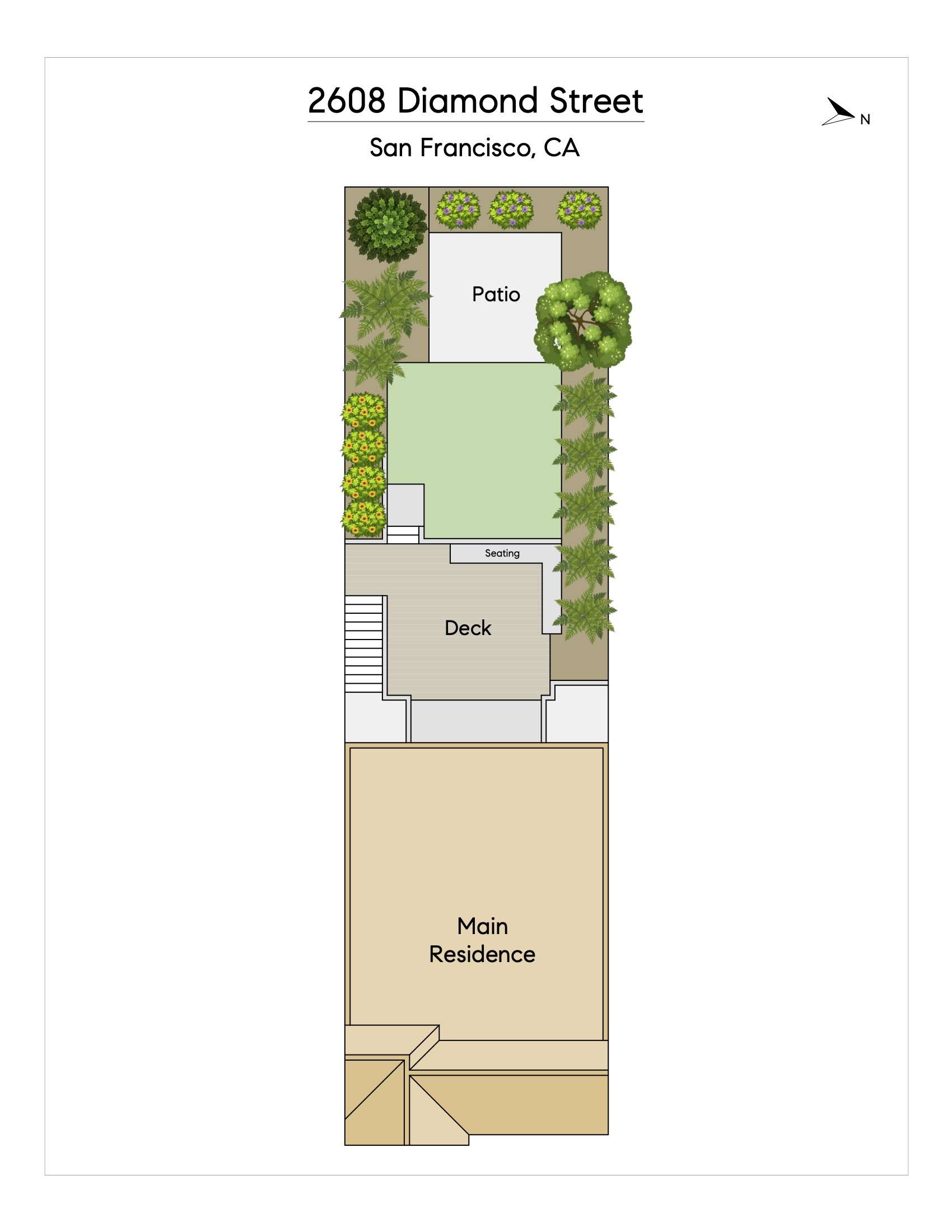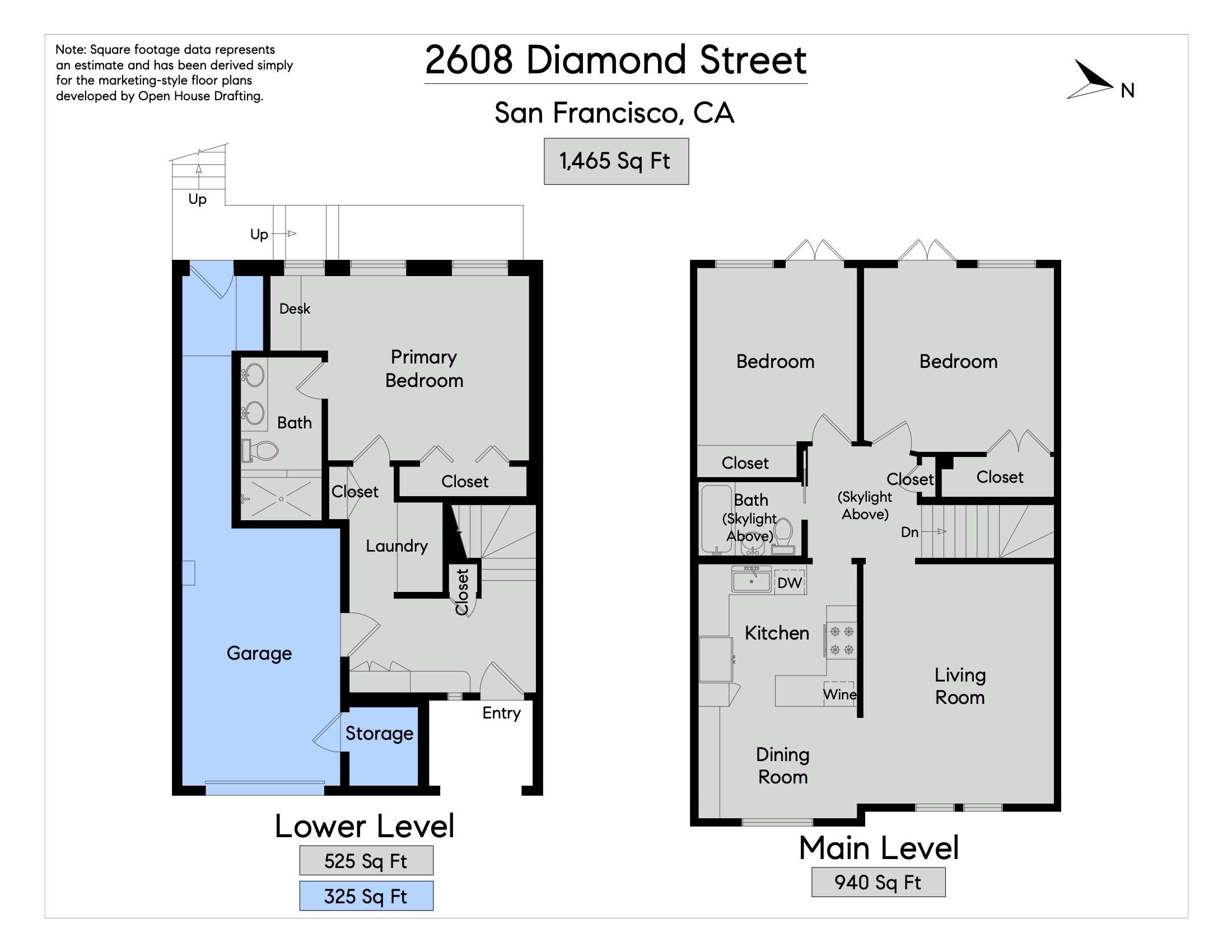Menu
Love where you live
$1,755,000
2608 Diamond Street,
San Francisco
Presented by
Par Hanji & Chip Mcallister
Par Hanji & Chip Mcallister
You'll love living here
It's said that beauty's only skin deep, but what you'll love most about this home, isn't just the lovely fixtures and finishes. Well-proportioned rooms, inviting outdoor spaces to live and lounge, exceptional privacy, and a fantastic Glen Park location, just two blocks from Chenery Street destinations, will keep you feeling the love, each time you pull in the drive.
Inside, you'll find a main entry featuring sleek oak casework to store your outerwear. A skylit staircase ascends to a central foyer on the main level, which lives large, thanks to a pleasing circular flow, and direct access to a pretty fantastic outdoor area. Two sets of 6 pane casement windows invite lots of light into the living room and dining area. The kitchen is smartly configured, and well-equipped. Quartz composite counter surfaces on all four sides of the kitchen, newly enameled hardwood cabinetry, and casework with display shelving make the heart of this home as beautiful as it is functional.
The guest bedrooms on the main level have direct access to the rear deck and garden areas through sets of single light French doors. Each features closet systems that optimize storage space. Afternoon light washes each room with tons of direct sunlight. An adjacent skylit guest bath features wall surfaces clad in ceramic tile, belted with mosaic insets.
Downstairs is a main bedroom suite with a dreamy bath clad in marble & Fireclay tile. The shower features flooring and curb of concrete and resin composite, and a frameless glass enclosure. The closet has been customized by California Closets. A beautifully fitted office alcove features a wall of faux tamboured oak, and desktop by Concrete Collaborative. Even the laundry facilities feature design-forward finishes, a folding surface by Concrete Collaborative and plenty of storage.
The garden is a wonderful extension of the home, with lawn, patio, and deck areas, surrounded by mature fruiting trees and flowering specimens. The pathways, patio, stairs, and planters are all bullnosed formed concrete, which gives the garden a tailored, contemporary look. A south-west exposure will make the garden an inviting refuge by day, and professionally installed landscape lighting illuminates the garden for evening entertaining.
Robust seismic reinforcements, and gratuitous spending on systems & smart tech updates adds immensely to the livability of the home, and close proximity to BART, and freeways makes it one that you should have at the top of your list. To see it, is to love it!
Inside, you'll find a main entry featuring sleek oak casework to store your outerwear. A skylit staircase ascends to a central foyer on the main level, which lives large, thanks to a pleasing circular flow, and direct access to a pretty fantastic outdoor area. Two sets of 6 pane casement windows invite lots of light into the living room and dining area. The kitchen is smartly configured, and well-equipped. Quartz composite counter surfaces on all four sides of the kitchen, newly enameled hardwood cabinetry, and casework with display shelving make the heart of this home as beautiful as it is functional.
The guest bedrooms on the main level have direct access to the rear deck and garden areas through sets of single light French doors. Each features closet systems that optimize storage space. Afternoon light washes each room with tons of direct sunlight. An adjacent skylit guest bath features wall surfaces clad in ceramic tile, belted with mosaic insets.
Downstairs is a main bedroom suite with a dreamy bath clad in marble & Fireclay tile. The shower features flooring and curb of concrete and resin composite, and a frameless glass enclosure. The closet has been customized by California Closets. A beautifully fitted office alcove features a wall of faux tamboured oak, and desktop by Concrete Collaborative. Even the laundry facilities feature design-forward finishes, a folding surface by Concrete Collaborative and plenty of storage.
The garden is a wonderful extension of the home, with lawn, patio, and deck areas, surrounded by mature fruiting trees and flowering specimens. The pathways, patio, stairs, and planters are all bullnosed formed concrete, which gives the garden a tailored, contemporary look. A south-west exposure will make the garden an inviting refuge by day, and professionally installed landscape lighting illuminates the garden for evening entertaining.
Robust seismic reinforcements, and gratuitous spending on systems & smart tech updates adds immensely to the livability of the home, and close proximity to BART, and freeways makes it one that you should have at the top of your list. To see it, is to love it!
Even more to love
- 1,465 square foot structure per graphic artist,
- Detached on three sides
- 2 guest bedrooms / 1 guest bath on main level
- Primary bedroom with luxurious bath ensuite on lower level
- Closet systems by California Closets
- Office alcove with custom oak casework and desktop by Concrete Collaborative
- Quartz composite and butcher block kitchen counters
- Appliances by Bosch, Kitchemaid, LG
- Convection baking, high performance hood with task lighting
- Temperature controlled wine storage
- Bespoke breakfront with display shelving
- Laundry area with storage and folding surface by Concrete Collaborative
- Newly refinished oak flooring
- Recessed lighting
- Automated Lutron window coverings
- Multiple skylights
- Finished 1 car garage with storage closet, work bench, and wall storage system
- New rear footings and slab w/French drain
- New lateral sewer line to street
- Redwood deck with integrated seating and perforated panels to illuminate lower level of home
- Architectural concrete planters, stairs with integrated lighting, pathways and patio in rear
- Newer concrete drive, main entry pathway and decorative planters in front
- Auto-irrigation
- Mature landscape with Camellia, lavender, and fruiting trees
- New casement windows and doors are dual pane
- Heat pump delivers central heat and AC
- Tankless hot water on demand
- Copper branch plumbing
- Newer lateral sewer line
- New roof
- Updated electrical including partial re-wiring
- Cat 6 wiring throughout
- EV Charging
Property Tour
3D Virtual Tour
Neighborhood
Located in San Francisco's southern quadrant, Glen Park offers a remarkable blend of natural topography and urban living. Billy Goat Hill, a local landmark, provides residents with a unique urban wilderness experience, featuring steep trails and panoramic views of the San Francisco skyline. Anden Street and Diamond Street provide primary commercial access, offering residents diverse dining, shopping, and essential services.
Transportation options are robust, with the Glen Park BART station providing direct regional access and multiple Muni bus lines connecting the neighborhood to broader San Francisco. The neighborhood's homes feature a diverse architectural range, from early 20th-century cottages to mid-century designs, many carefully integrated into the area's dramatic hillside terrain. Glen Canyon Park provides a green space that offers residents extensive hiking trails and natural exploration opportunities.
In Glen Park, San Francisco's geographical complexity meets residential design, offering residents an extraordinary living experience that blends natural beauty, architectural diversity, and urban connectivity.
Transportation options are robust, with the Glen Park BART station providing direct regional access and multiple Muni bus lines connecting the neighborhood to broader San Francisco. The neighborhood's homes feature a diverse architectural range, from early 20th-century cottages to mid-century designs, many carefully integrated into the area's dramatic hillside terrain. Glen Canyon Park provides a green space that offers residents extensive hiking trails and natural exploration opportunities.
In Glen Park, San Francisco's geographical complexity meets residential design, offering residents an extraordinary living experience that blends natural beauty, architectural diversity, and urban connectivity.
Located in San Francisco's southern quadrant, Glen Park offers a remarkable blend of natural topography and urban living. Billy Goat Hill, a local landmark, provides residents with a unique urban wilderness experience, featuring steep trails and panoramic views of the San Francisco skyline. Anden Street and Diamond Street provide primary commercial access, offering residents diverse dining, shopping, and essential services.
Transportation options are robust, with the Glen Park BART station providing direct regional access and multiple Muni bus lines connecting the neighborhood to broader San Francisco. The neighborhood's homes feature a diverse architectural range, from early 20th-century cottages to mid-century designs, many carefully integrated into the area's dramatic hillside terrain. Glen Canyon Park provides a green space that offers residents extensive hiking trails and natural exploration opportunities.
In Glen Park, San Francisco's geographical complexity meets residential design, offering residents an extraordinary living experience that blends natural beauty, architectural diversity, and urban connectivity.
Transportation options are robust, with the Glen Park BART station providing direct regional access and multiple Muni bus lines connecting the neighborhood to broader San Francisco. The neighborhood's homes feature a diverse architectural range, from early 20th-century cottages to mid-century designs, many carefully integrated into the area's dramatic hillside terrain. Glen Canyon Park provides a green space that offers residents extensive hiking trails and natural exploration opportunities.
In Glen Park, San Francisco's geographical complexity meets residential design, offering residents an extraordinary living experience that blends natural beauty, architectural diversity, and urban connectivity.
Par Hanji
Chip Mcallister

Get In Touch
Thank you!
Your message has been received. We will reply using one of the contact methods provided in your submission.
Sorry, there was a problem
Your message could not be sent. Please refresh the page and try again in a few minutes, or reach out directly using the agent contact information below.
Par Hanji
Chip Mcallister
Email Us

